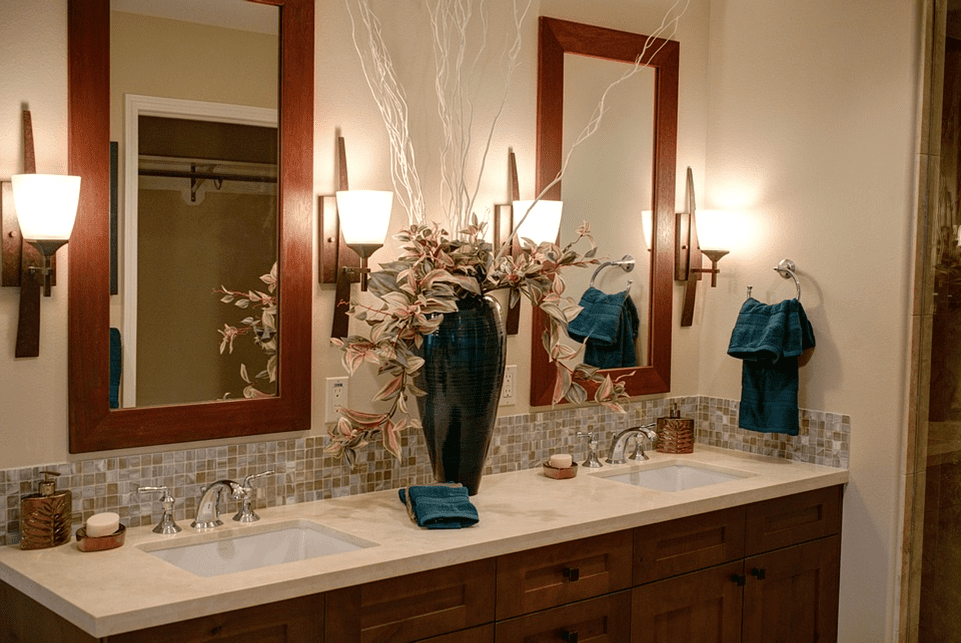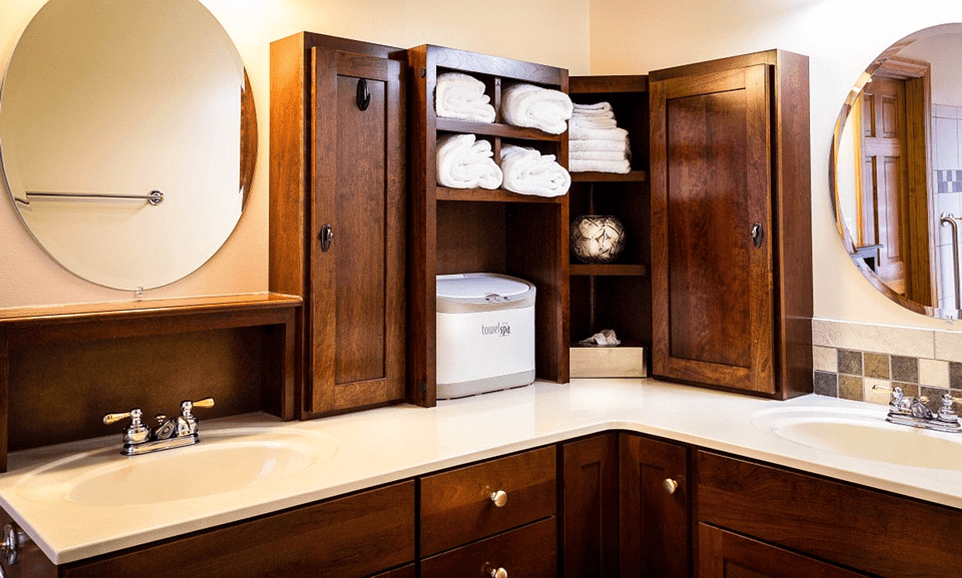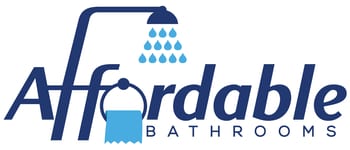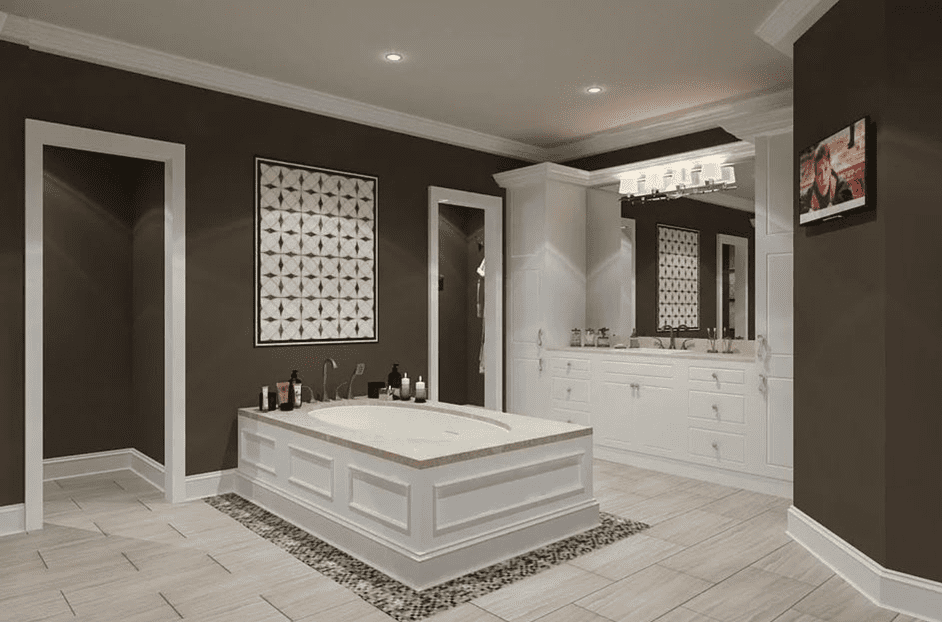Bigger families with kids looking to optimize their space in the best way possible can settle for a Jack and Jill bathroom layout. For those who are oblivious to the term, it is a full-sized bathroom located in between two bedrooms and can be accessed from either room.
So, what is a Jack and Jill bathroom? Put simply, a Jack and Jill bathroom is an ensuite for not one but two bedrooms. The question is how to design a perfect one.
Top Tips For Designing A Jack And Jill Bathroom
When it comes to designing your Jack and Jill bathroom layout, your options are endless. There are certain features that you must keep in mind when you are renovating your bathroom space.
Let’s look at some of the top tips that will help you achieve the Jack and Jill bathroom of your dreams.
Privacy
One key factor to consider when designing a Jack and Jill bathroom is privacy. As it will be shared by two individuals or more, whether male or female, they must be able to lock the doors on either side.
You can also put locks outside each bathroom door so that both the bedrooms have sufficient privacy when the bathroom is being used.

Double Sinks
Another way to up your Jack and Jill bathroom plans game is by installing double sinks if your layout allows you to. This will make things very easy as some things are better left unshared. Make sure each user gets his/her separate towels racks, bathroom accessories, and sinks.
Shared Space And Personal Space
One of the biggest hurdles that people may face when sharing a bathroom is not finding ample personal space. When designing your Jack and Jill bathroom layout, make sure you keep enough room for the users. You can achieve this by designing sufficient and separate storage spaces that will allow everyone to keep their towel, toiletries, and other necessities separate.
Different Layout Options
There are many layout options that you can consider to achieve the bathroom of your dreams. You can consider the following Jack and Jill bathroom ideas:
- You can go for a complete bathroom consisting of one or double sinks, a toilet, a bathtub, or a shower.
- A shower and a toilet can be shared between the bedrooms and two sinks situated outside both bathroom doors.
- Complete bathroom with either a single or double sinks and a bathtub or shower. The toilet can be in a separate small area inside the bathroom.

Features
There are several design features that you can opt for while designing your bathroom to perfection. Some of these features are:
- Locks: As mentioned before, doors that lead into a bathroom and bedroom should have locks to maintain the privacy
- Light switches: Opt for 3-way light switches that will allow you to switch the lights on and off from either side of your Jack & Jill bathroom.
- Sliding doors or pocket doors: Whether your Jack and Jill bath is spacious or tight, sliding or pocket doors work great in saving space.
Jack And Jill Bath Plans: The Conclusion
A Jack and Jill bathroom may not be everyone’s cup of tea, but they are certainly an excellent option for larger families with limited space. If you plan on remodeling your bathroom, make sure you keep the tips mentioned above in mind.

